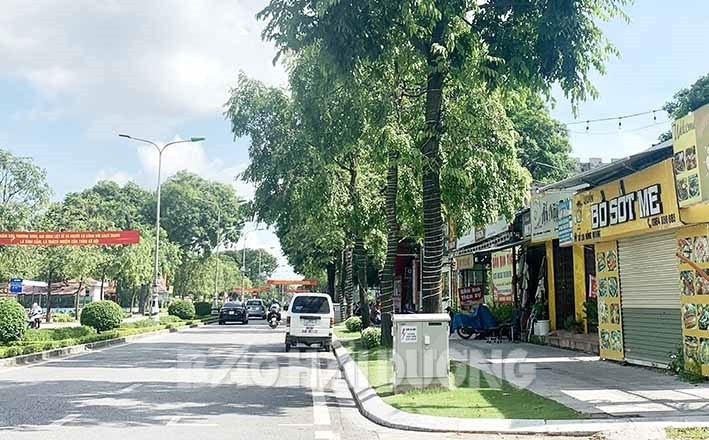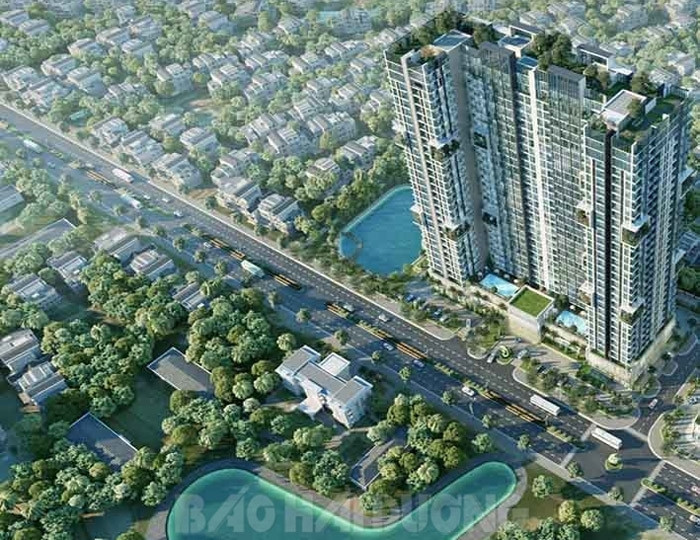The People’s Committee of Hai Duong city has adjusted its 1/500 blueprint for zone 2 of the city’s central urban area, named Diamond Land.

Existing works in the planned central urban area of Hai Duong city are dilapidated or subdivided, causing difficulties in management and affecting urban aesthetics and infrastructure
The People’s Committee of Hai Duong province approved a blueprint for the Diamond Land on June 19, 2018.
Accordingly, zone 2 was reserved for trade and services with hotels, offices, apartments for rent… 9 – 15 storeys high and housing land combined with trees and water surface.
In November 2020, the provincial People’s Committee approved the local adjustment of several zones in the master plan for Hai Duong city until 2030 with a vision to 2050.
In which, land lots for public services in zone 2 turned into mixed ones mainly for residential and commercial buildings with no more than 32 storeys.
The city People’s Committee worked out a plan to adjust the blueprint for zone 2 to suit the reality.
The adjusted zone is bounded on the north by Hai Duong Water JSC., on the south by Doc Lap Square and the headquarters of the Vietnam Bank for Agriculture and Rural Development, on the east by a residential area in Quang Trung ward, and on the west by the Children’s Palace, the city Party Committee’s office, and the provincial Museum.
The zone now covers an area of nearly 3.45 ha, down about 0.44 ha compared to the previous plan.

Perspective of zone 2 of Hai Duong city’s central urban area
Land lots for 9 – 15 storey commercial and service buildings were converted into mixed ones, mainly for 25 and 32 storey apartment, office, commercial, and service buildings, around 3,473 m2 and 7,000 m2 in area, and parks next to Doc Lap Square.
A 2,000 m2 area was added to build 9 – 12 storey buildings for social housing.
The city People’s Committee also planned internal roads to connect the mixed and social housing areas with Hong Quang street and a road to Nguyen Van To street.
The northern area for trees and water surface will be renovated in combination with surrounding works to create an architectural and scenic highlight and a playground for nearby residents.
It is necessary to adjust the plan for zone 2 of the Diamond Land to ensure feasibility and improve the urban landscape and local infrastructure connection, according to Chairman of the city People’s Committee Tran Ho Dang.
“It will also help attract investors, exploit urban land more effectively, offer housing to meet the city’s urban development needs, increase local budget revenue, and suit master and subdivision plans approved by the provincial Party and People’s Committees,” added Dang.
The provincial People’s Committee on July 20 considered and basically agreed to the adjustment plan of the city People’s Committee for zone 2 of the Diamond Land.
Hai Duong News