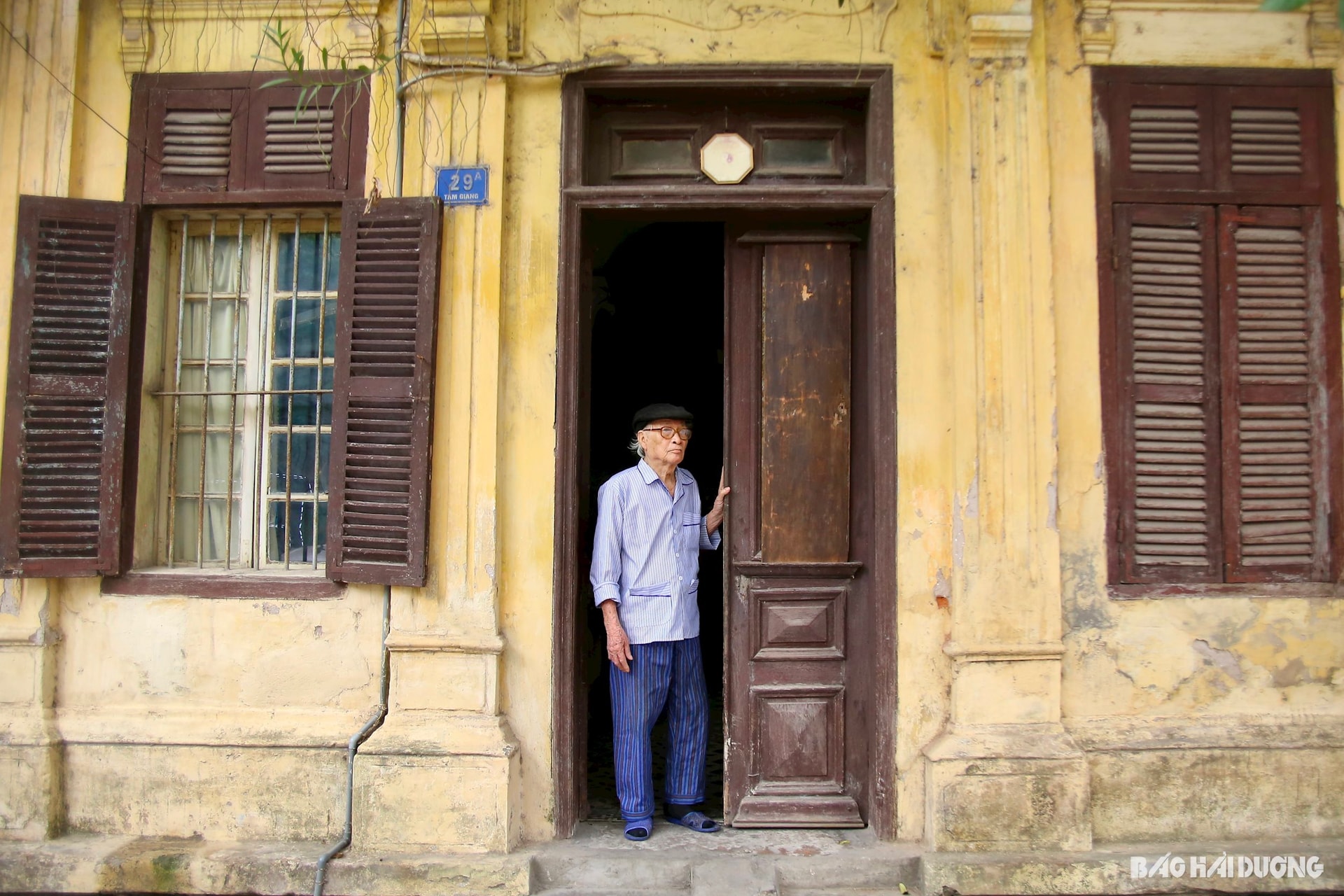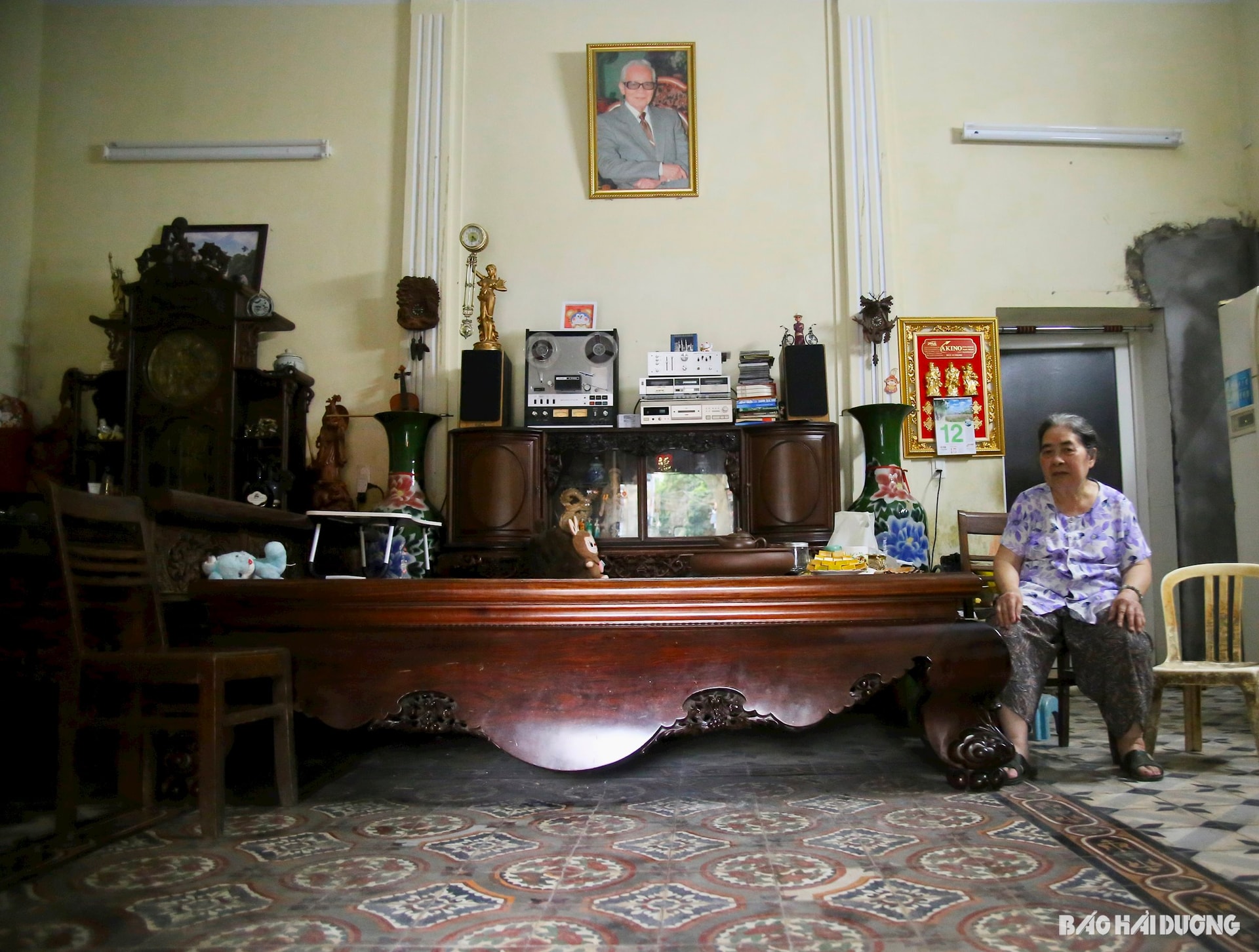Old houses with French architectural features nestled in the heart of Hai Duong city lend the urban landscape a distinctive, unmistakable charm.

Echoes of the past
Though time may have left its mark on faded yellow walls, French-style houses scattered across Hai Duong city remain as silent witnesses of history, contributing to the urban cultural identity of Hai Duong province.
Soft curves, intricate motifs, and Western classical elements harmoniously blended with traditional Vietnamese living habits create a one-of-a-kind beauty for Hai Duong’s streets today.
Walking down streets like Tam Giang, Bac Kinh, Son Hoa, or Pham Hong Thai, one can easily spot old French-style houses dating back to the late 19th and early 20th centuries. Despite the passage of time and changes in history, the marks of French architecture remain evident in every doorframe, tile, and arched window of the houses.

The house of Doan Huu Bich’s family at No. 29A Tam Giang street features three compartments and two mezzanines, built in the French style before 1945. It still retains patterned floor tiles, wooden doors, and ceramic inlaid Chinese characters reading “Duc Loi” on the rooftop.

At the intersection of Nha Tho and Pham Hong Thai streets, the house at No. 85 stands out with its warm yellow façade, a typical color in French colonial architecture. Built in 1903 by a local landlord who hired a French architect, the house now celebrates its 120th year.

Pham Thi Xuyen, the current owner of the house, said her husband's parents originally rented the house before purchasing it from the State. Despite its prime location, Xuyen’s family decides to preserve the original structure and refuses to alter it for commercial purposes.

Preserving old traces
After having captured Thanh Dong (old name of Hai Duong city) in 1883, the French colonials began redesigning the urban space. They dismantled military structures and erected a series of civil and administrative buildings in European architectural styles.

Landmarks such as the Governor’s Mansion (now part of the provincial People's Committee headquarters), the Envoy’s Mansion (now the provincial Party Committee's office and guest house), the Public Works Service (former Department of Transport), and the Treasury (now the provincial branch of the Vietnam Bank for Social Policies) all reflect neoclassical French design. These buildings were mostly constructed along the Sat river, the main waterway of the then administrative zone.
Several French colonial buildings are still in use today, including the former Department of Transport, the Department of Culture, Sports and Tourism, the provincial branch of the Vietnam Bank for Social Policies, and Hai Duong Church.

Most notable is the Governor’s Mansion, now located within the provincial People’s Committee compound. It exemplifies a harmonious fusion of Western neoclassical architecture and traditional Vietnamese elements such as boat-shaped roofs, screen walls, and three-entrance gates, creating a unique and dignified structure.

Preserving French colonial architecture is not just about keeping a few walls or tiled roofs, but it is about safeguarding the memory of the cityand layers of cultural sediment for future generations.
MOC MIEN